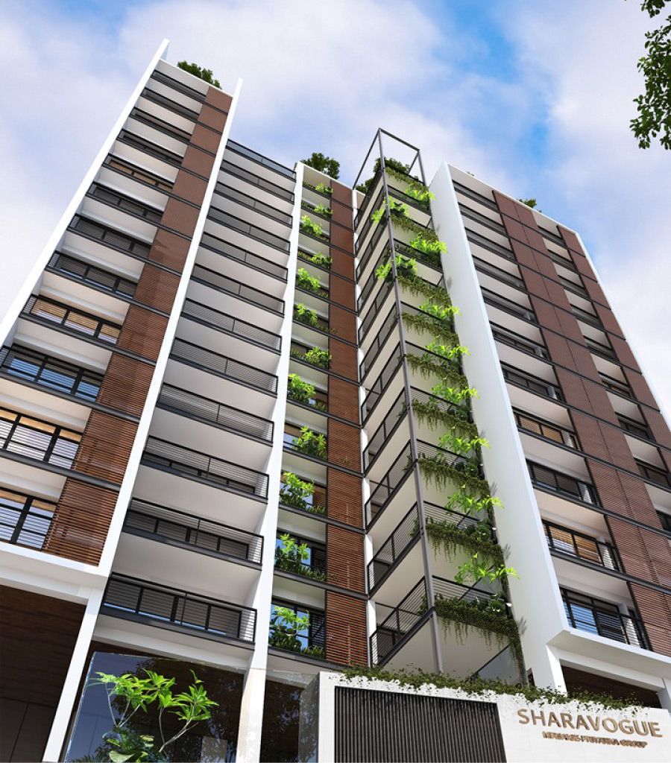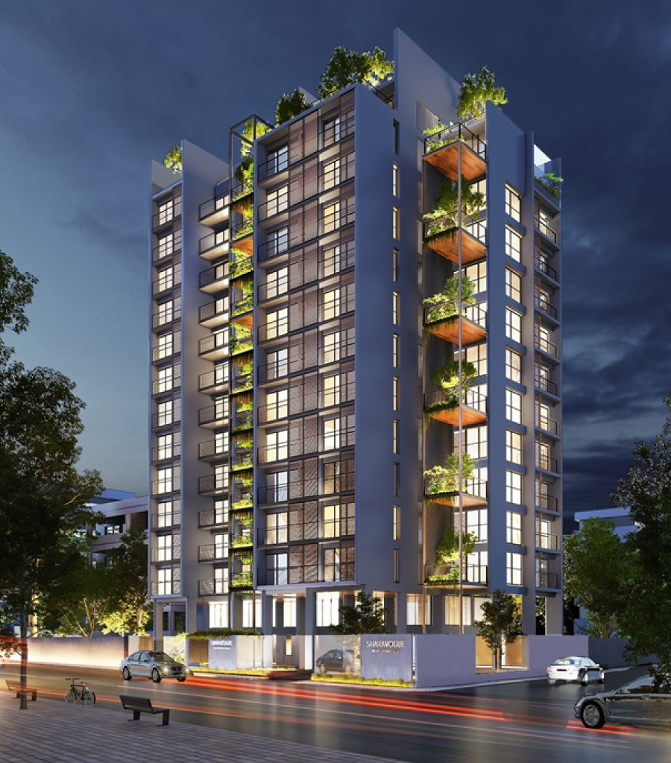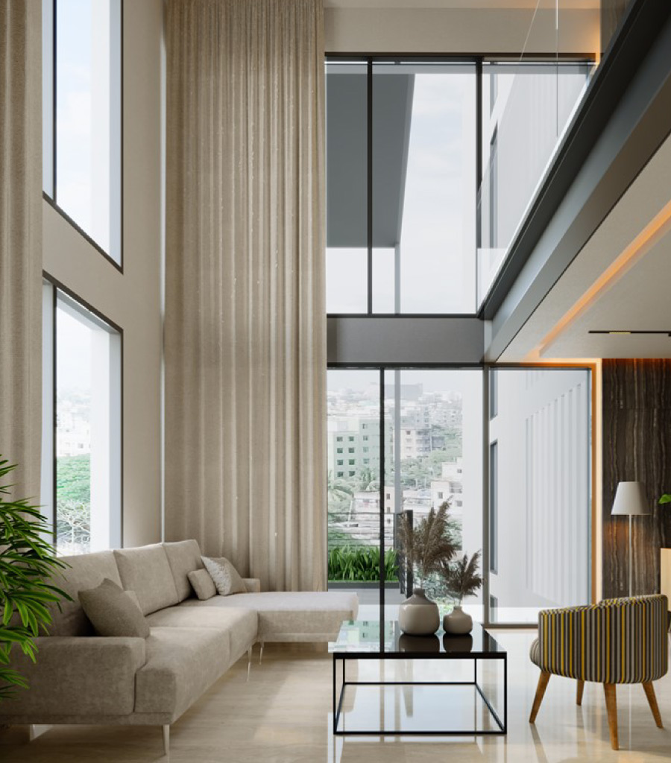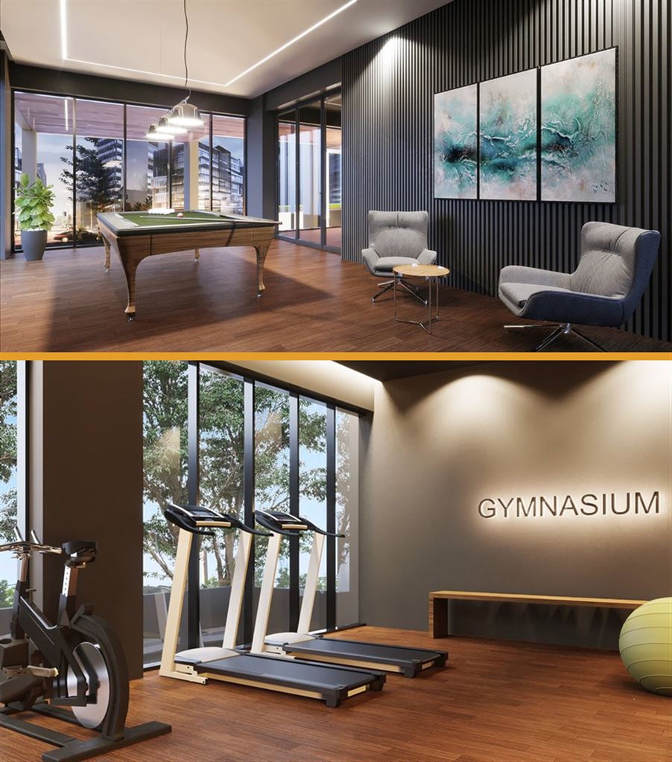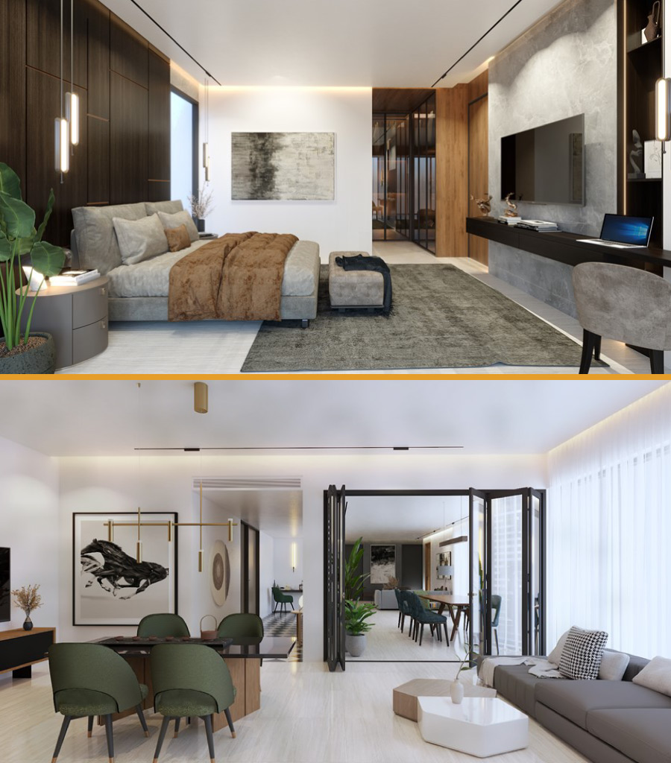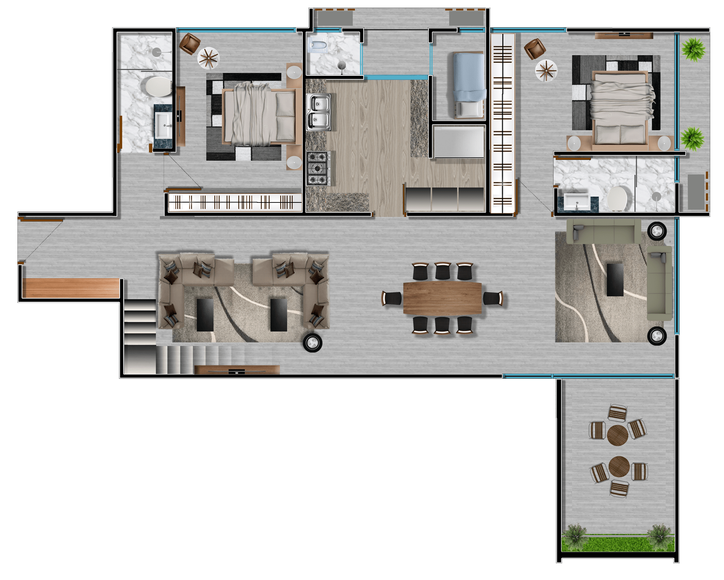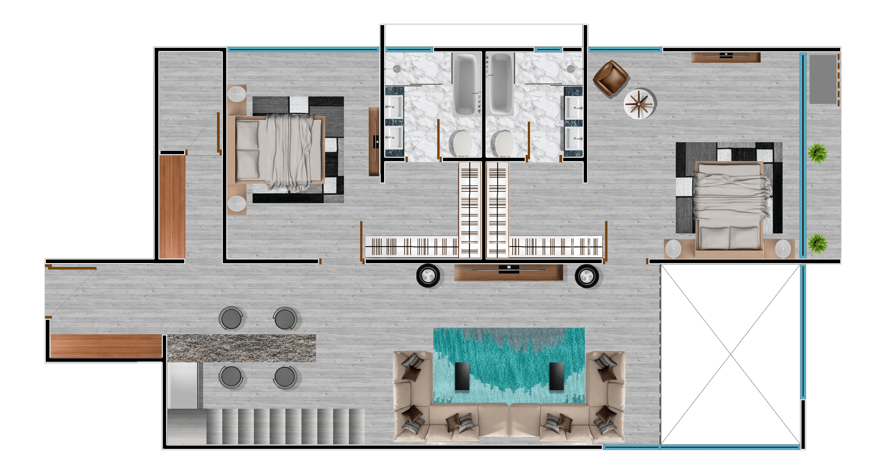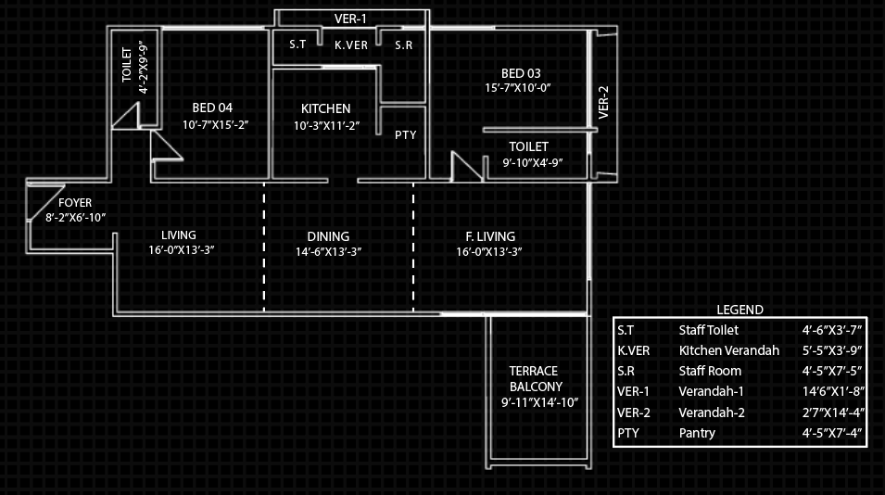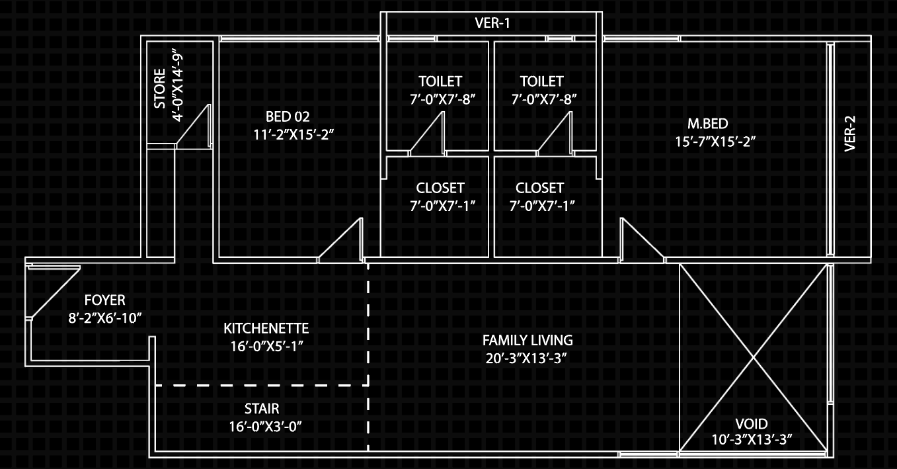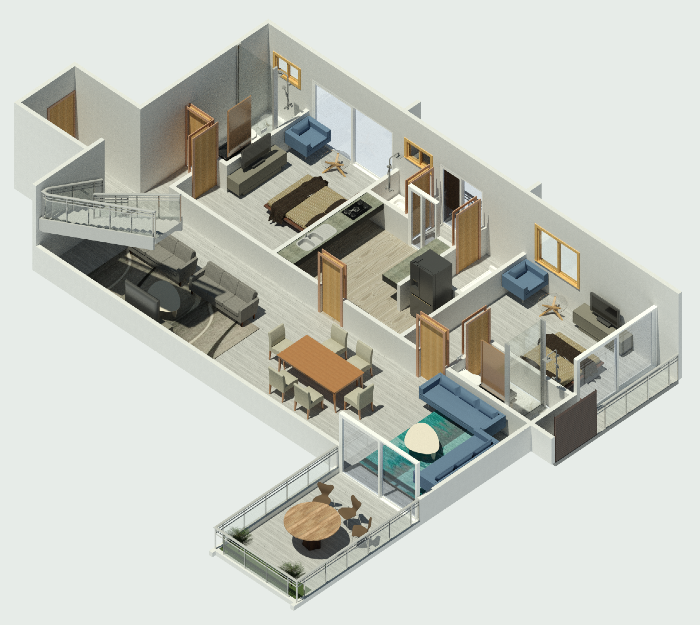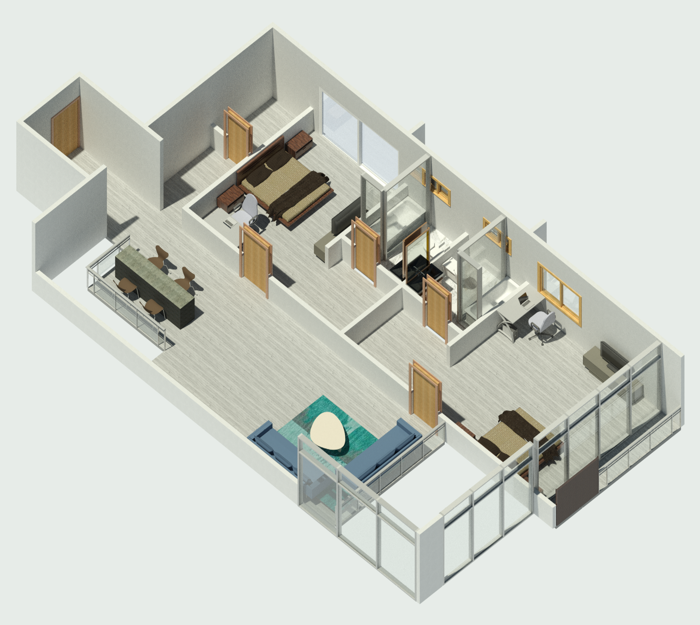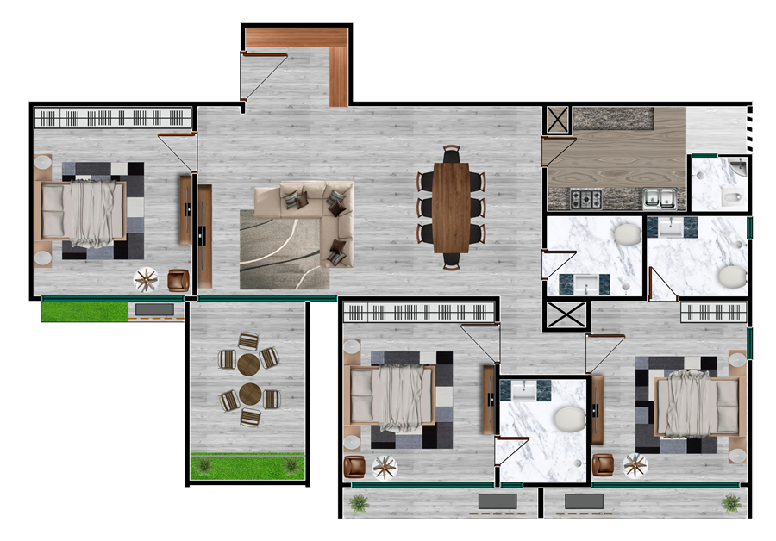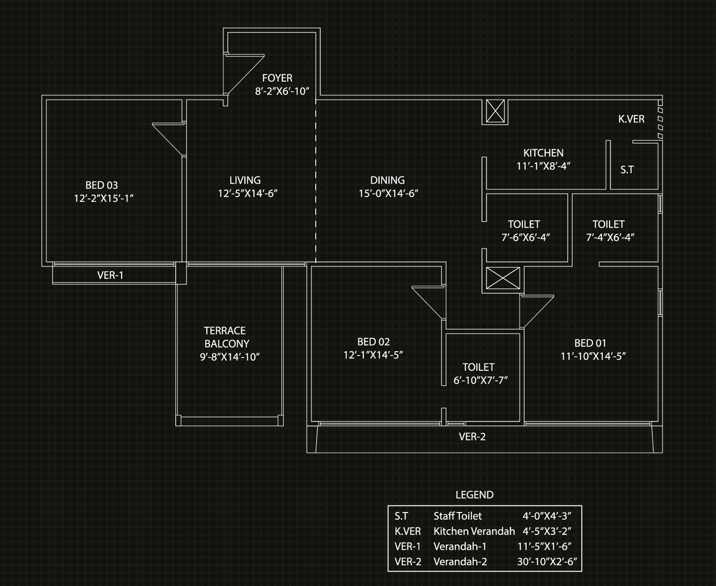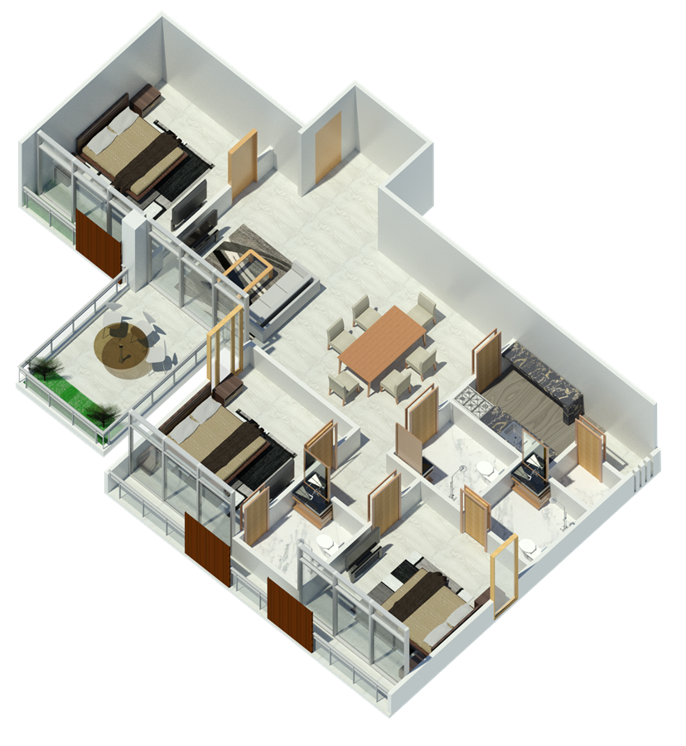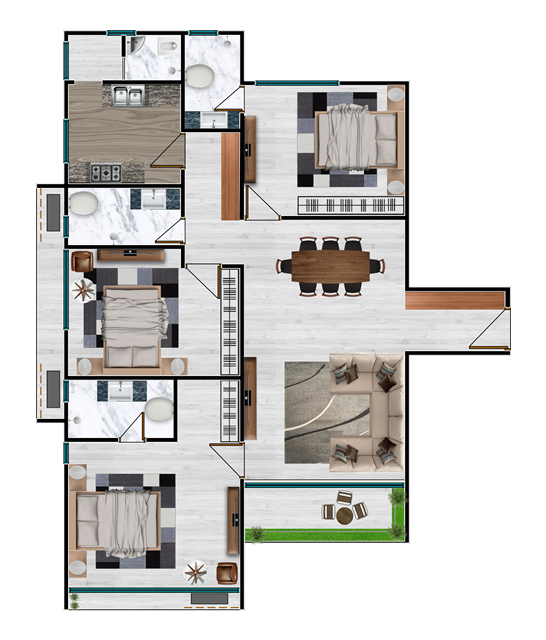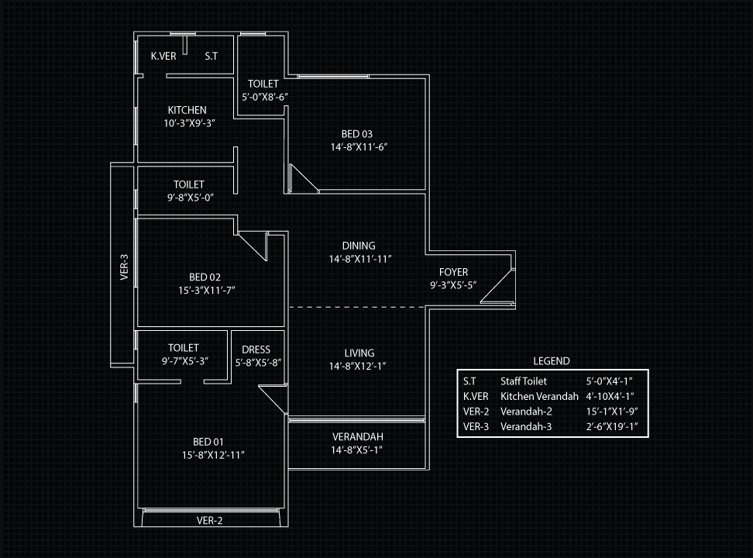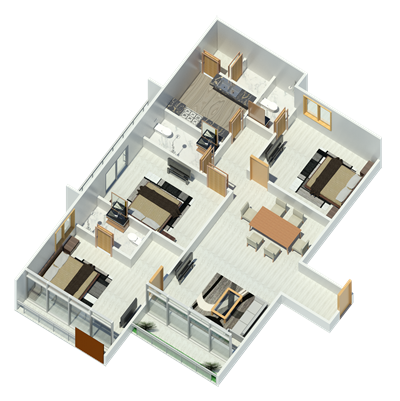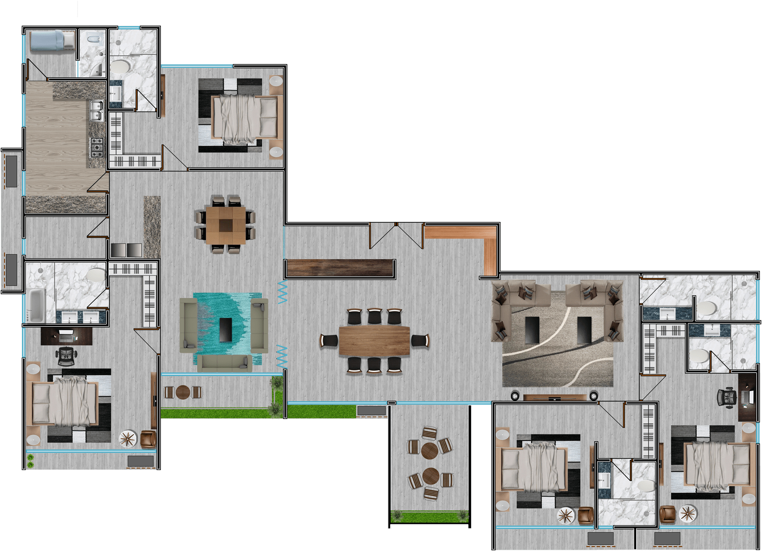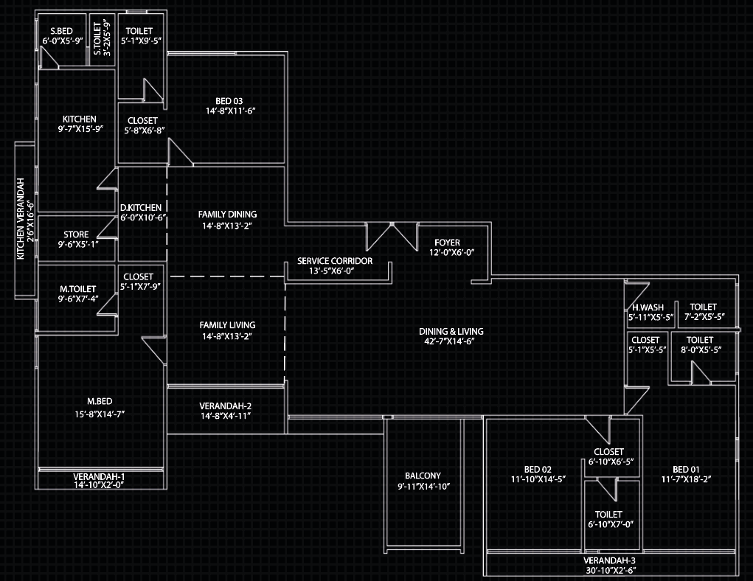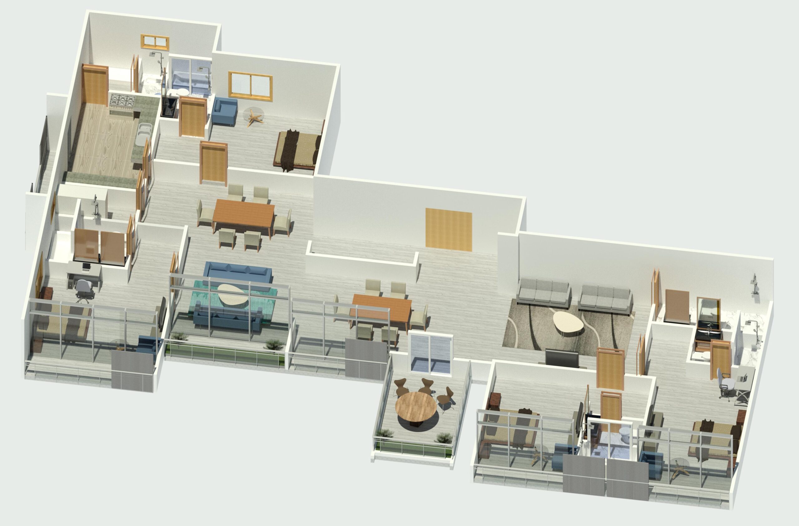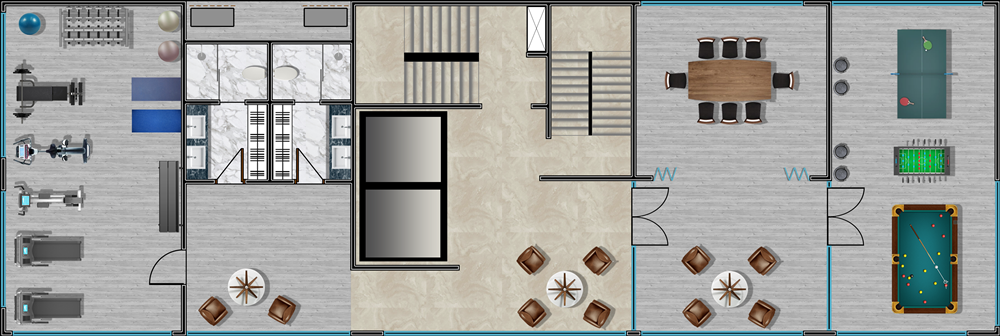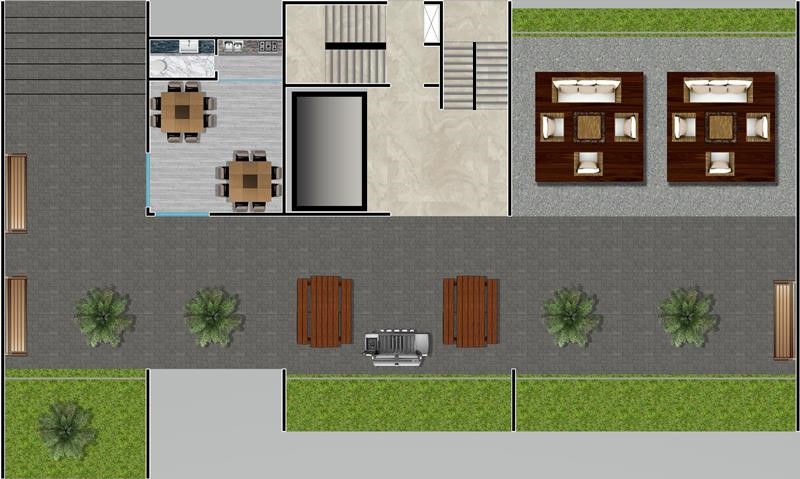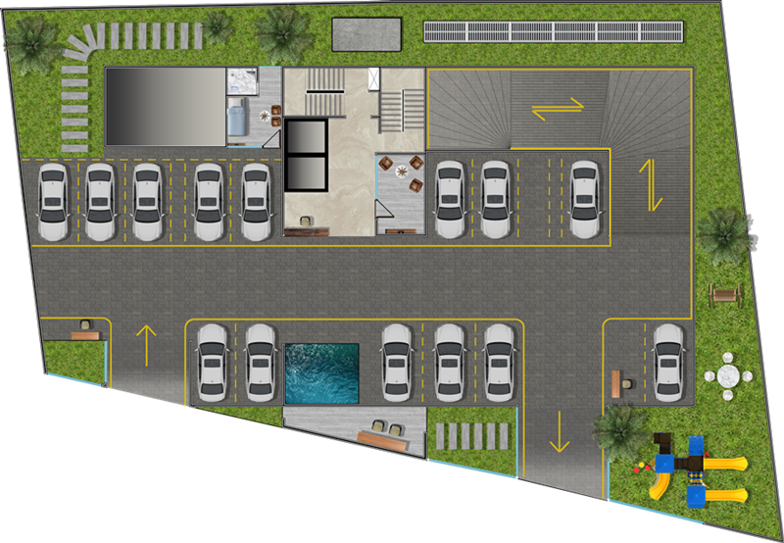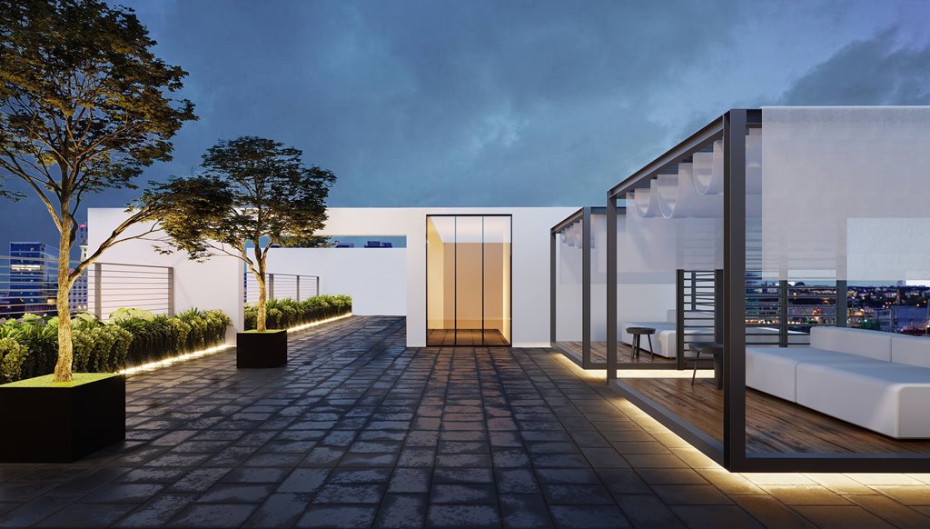
Landscaped Roof
Plush relaxation lounge on rooftop with bbq facilities for your relaxation and rejuvenation needs.
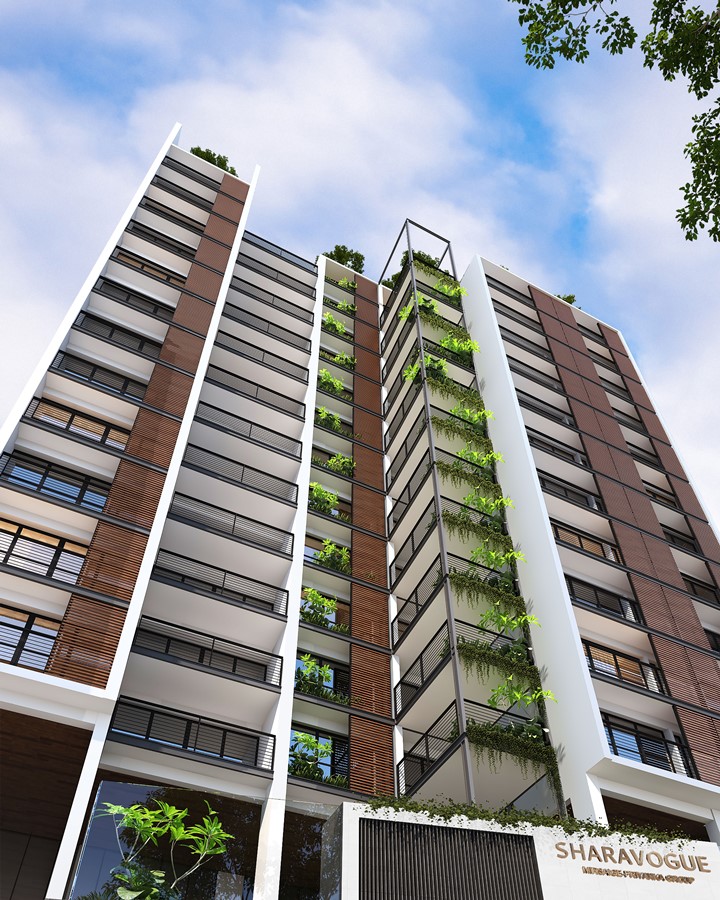
Day View
Perfect execution of a ‘less is more’ architectural ethos to create a visually striking, luxurious abode, Sharavogue IS the statement.
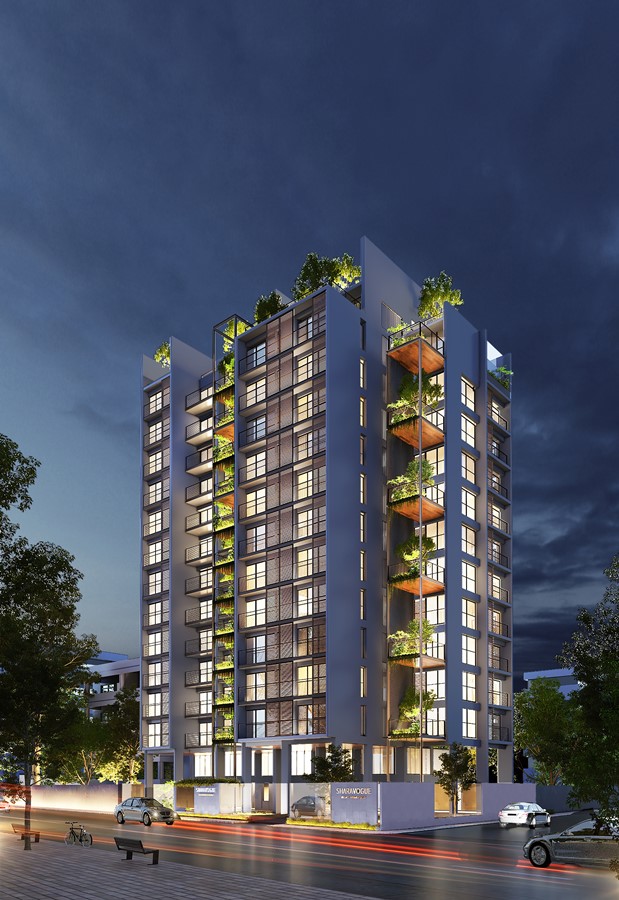
Night View
Truly a gem, Sharavogue makes an unforgettable mark on the nightscape, declaring its status as THE premier residence within Priyanka Runway City.
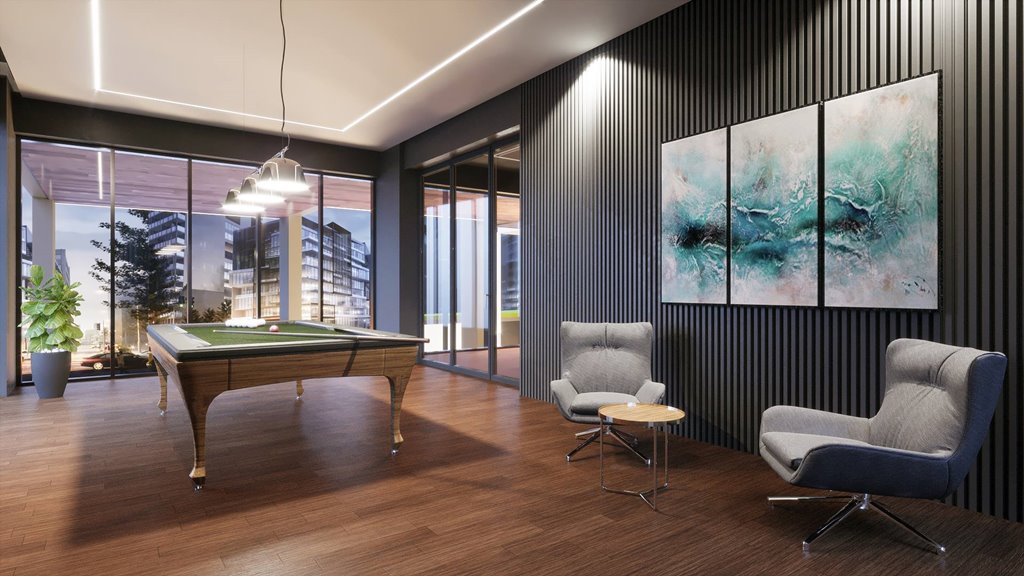
Games Room
Plush indoor games room for you to unwind and relax with your neighbours, truly building a sense of community.
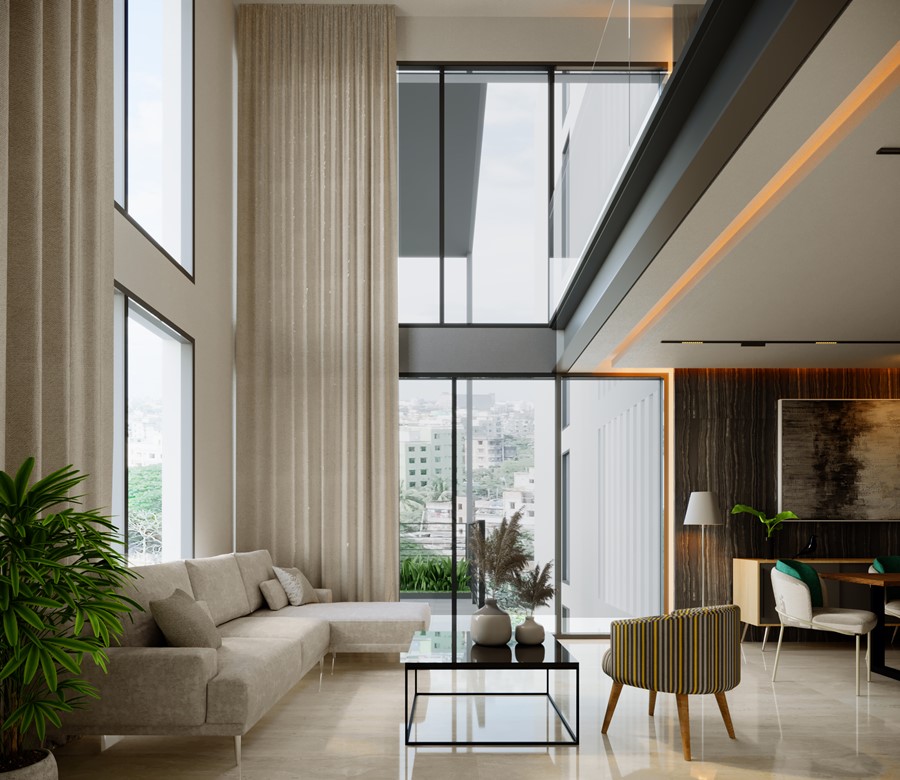
Double Height Drawing Room
Grand double height living space that adds more than a touch of luxury to your lifestyle.
overview
Sharavogue – a mastercrafted abode located in a leafy corner of Priyanka Runway City, offers the best in luxury and functionality. Great care has been taken to ensure that the very best of building materials have been used to create the pinnacle of residential comfort.
- Luxurious duplex and simplex units
- Grand double height entry
- Palatial bedrooms and lavish living area
- Plush billiard room and fully equipped gym
- Landscaped rooftop relaxation area
- Built using Lafarge Cement and BSRM steel
- Earthquake resistant design
- State of the art fire safety features
Floor Layout
- Type A
- Type B
- Type C
- Type D
- Lifestyle
- Parking & Amenities
Mezzanine:
- Fully equipped gym with separate His & Her changing rooms and shower facilities
- Plush relaxation lounge with indoor games facilities
- Meet & Greet lounge
- Well furnished multi purpose meeting room for management association meetings and conferences
gallery

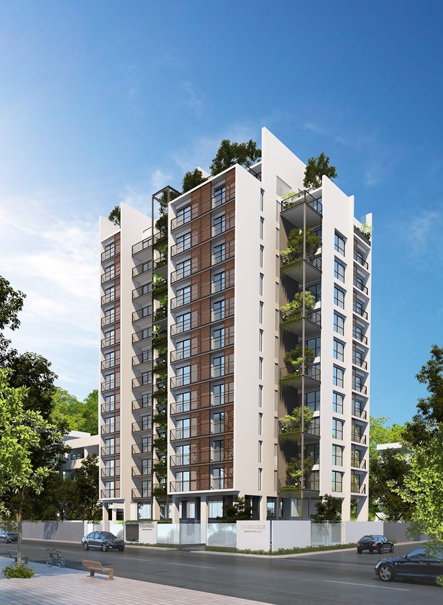
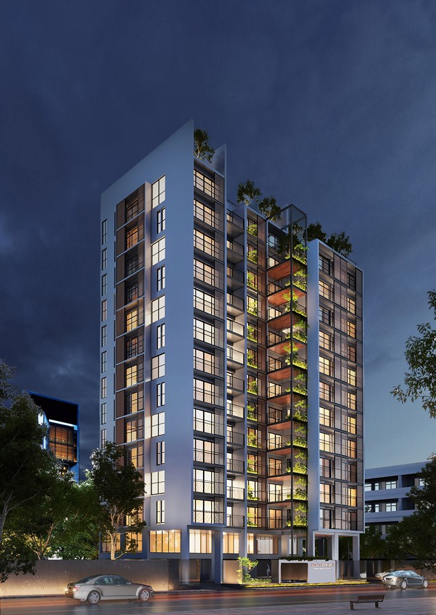

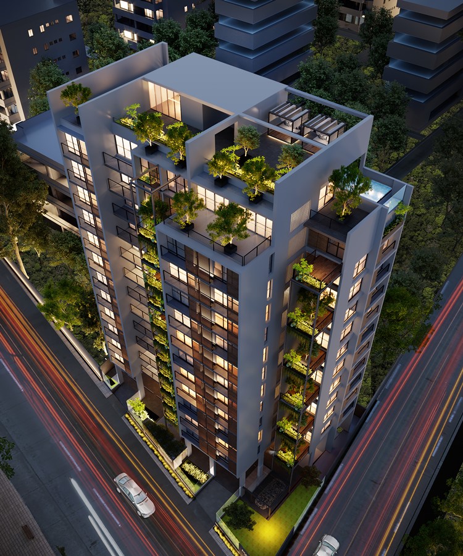
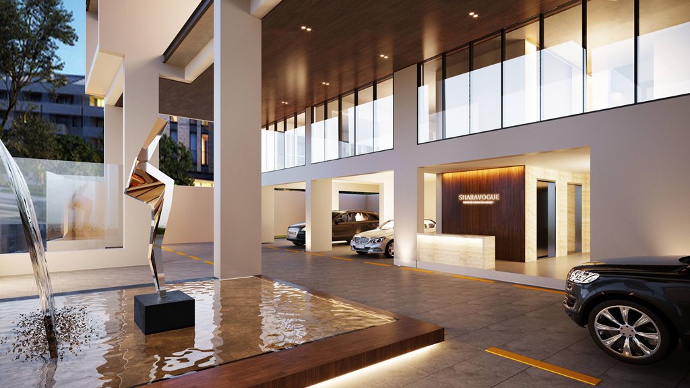
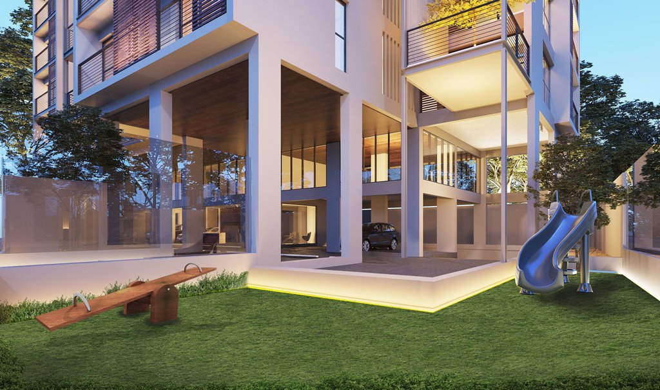

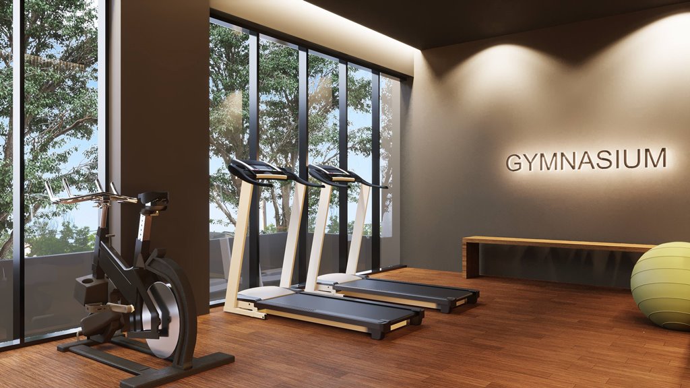
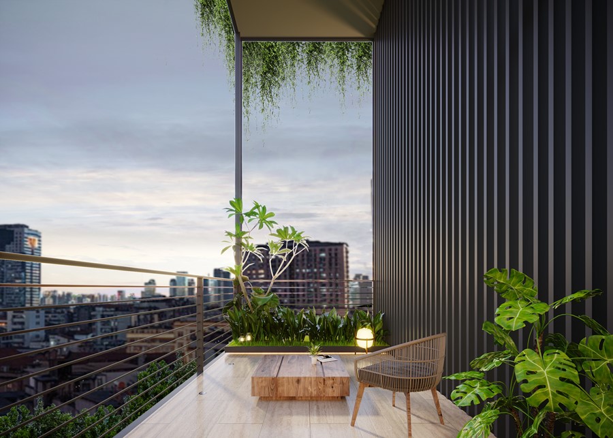

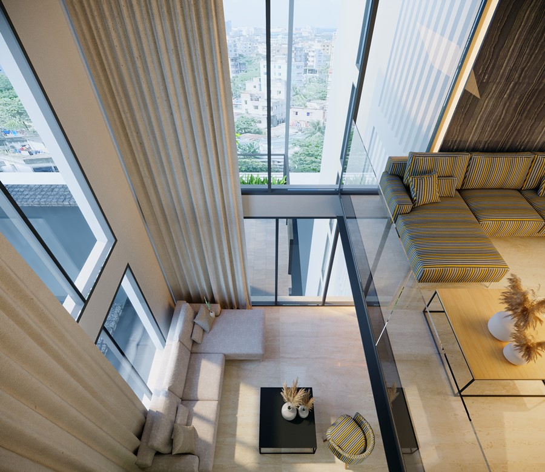
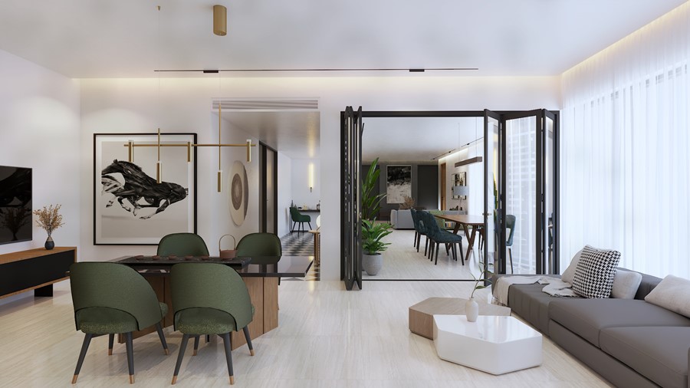
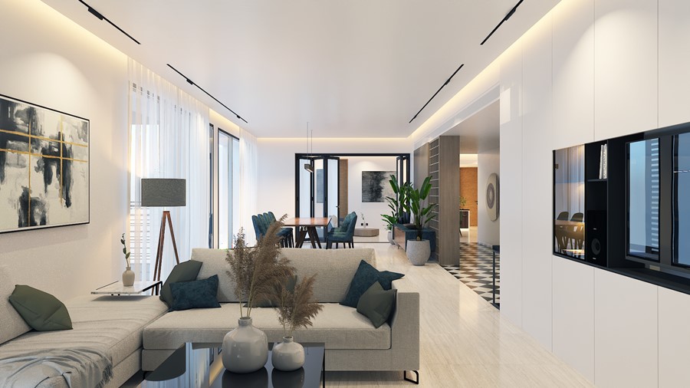
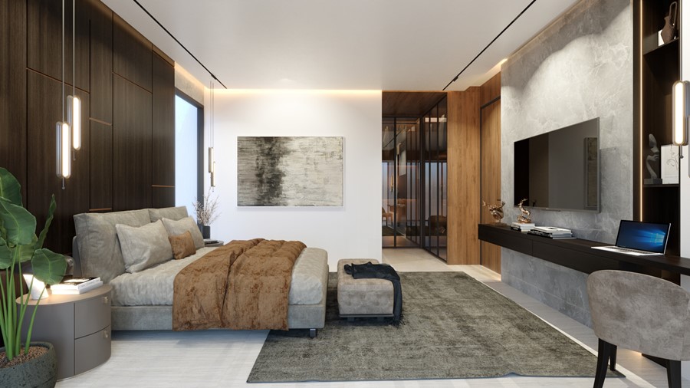
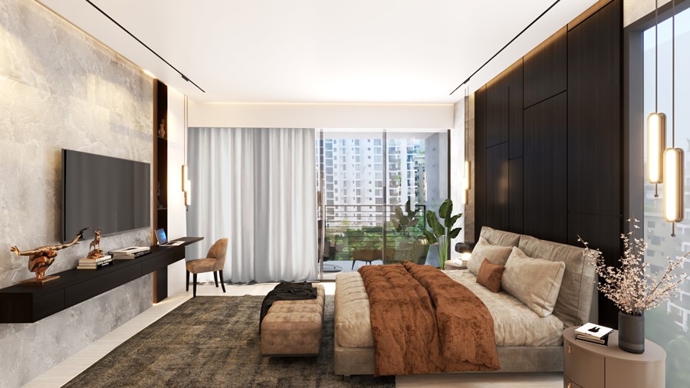
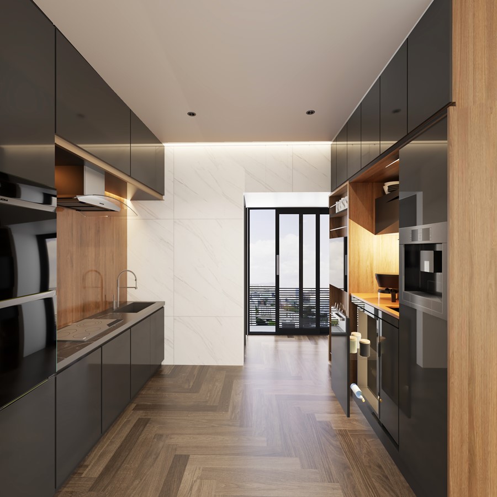
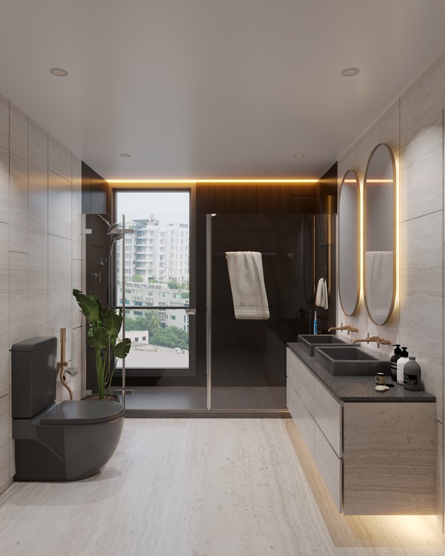

Brochure
Location
Sharavogue – what a joy it is to be HOME!

